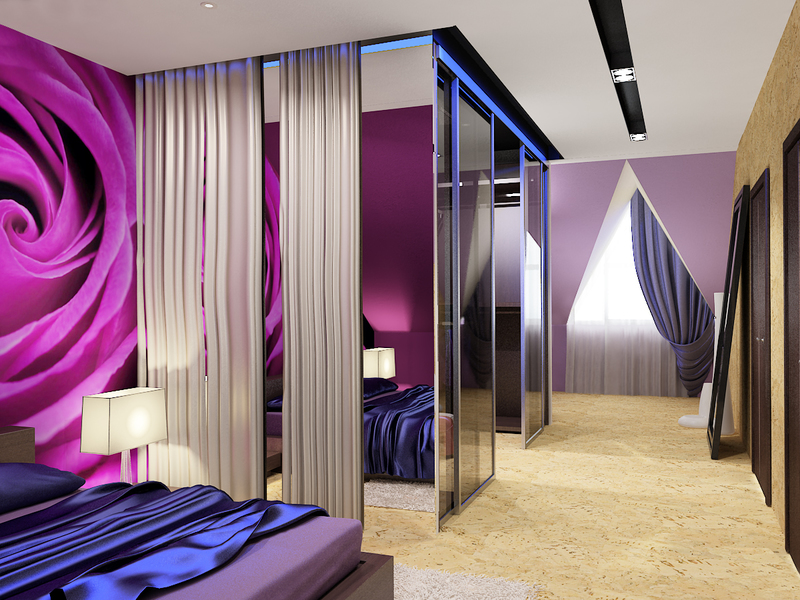SELECTION OF MATERIALS
Floor and wall coverings, joinery, ceramic tiles, sanitary ware
DESIGNING
A completed project in the form of two albums - one for you, the other for the builders
MAKING ESTIMATES
All drawings of custom products, full cost estimates for finishing works
PROJECT DOCUMENTATION
Measurement plan, dismantling plan, wall and partition plan, furniture and equipment placement
3D VISUALIZATION
You will be able to evaluate your future interior even before the start of construction work
WORK CONTROL
The designer monitors the progress of construction, finishing, and decorative works performed on the site.
PRIORITY AREAS
INTERIOR DESIGN PROJECT
Allows you to clearly see the visualization of rooms in different angles. You will be able to evaluate your future interior even before the start of repair and construction work. You get a complete project with all the necessary drawings and rendering of the premises, in the form of two albums - one for you, the other one for the builders. The albums contain a measurement plan, a dismantling plan, a plan of walls and partitions, and a furniture and equipment arrangement. Separately, you get a ceiling plan, the layout of the lamps, switches, sockets, floor covering plans, scan the walls. As well as all drawings of custom products and 3D rendering of the room as a whole, complete estimates for finishing works.

AUTHOR'S SUPERVISION
It is carried out during the construction process. The designer monitors the progress of construction, finishing, and decorative works performed on the site. The task of author supervision is to monitor the compliance of the work performed with the plan, the design project, and the author's idea. Decisions, if necessary, can be made on the spot, with the consent of the customer.
The schedule of author supervision (1 time per week/month) depends on the specific object, its complexity, and the customer's wishes. The author supervision is carried out separately from the design project development. The designer does not carry out technical supervision; this is done by the foreman or a specialist chosen by the customer, as well as by heating engineers, plumbers, etc. They go out to the site as the hidden works are performed. Projects of ventilation, air conditioning, and heating systems are carried out by special organizations without violating the aesthetics of the premises. In this case, the designer and design engineers cooperate to achieve maximum results. The goal is not to disrupt the balance of beauty: functional ventilation boxes, air conditioning units should not "be an eyesore".
The designer, together with the customer, goes for the selection-consultations on the stages stipulated in the contract: selection of floor and wall coverings, carpentry, ceramic tiles, sanitary ware, electrical appliances, lighting equipment, cabinet and upholstered furniture, decoration with art objects, accessories, and so on.
The terms of author supervision are agreed by both parties. If the construction is not completed during this period, a new contract is concluded.
The cost of work is -40% of the project cost.